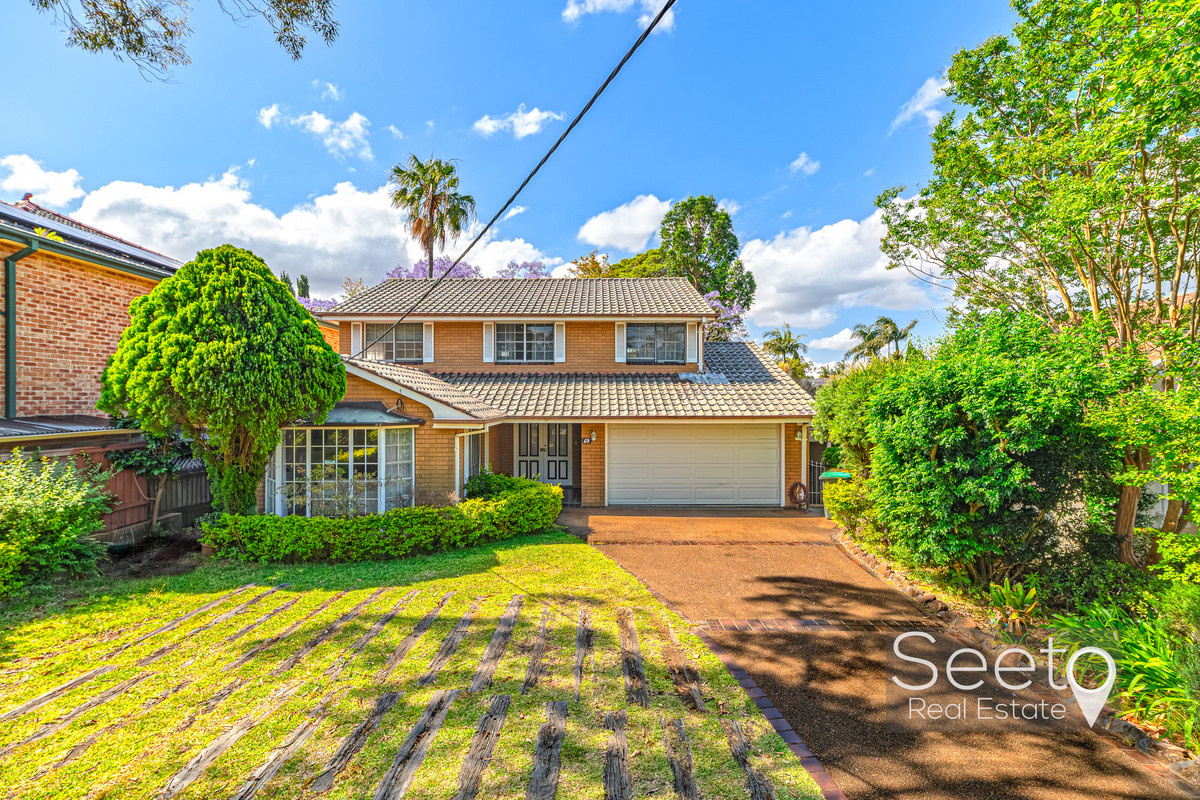SOLD
$5,050,000
49 Albyn Road, Strathfield NSW 2135
6 Bed
3 Bath
6 Car
771.40 m²
$5,050,000
49 Albyn Road, Strathfield NSW 2135
6 Bed
3 Bath
6 Car
771.40 m²
Sold At Auction By Team Seeto!
Sold At Auction By Team Seeto!
Sold At Auction By Team Seeto!
Sold At Auction By Team Seeto!
Features
Air Conditioning
Built In Robes
Car Parking - Surface
Close to Schools
Close to Shops
Close to Transport
Exhaust
Heating
Location


